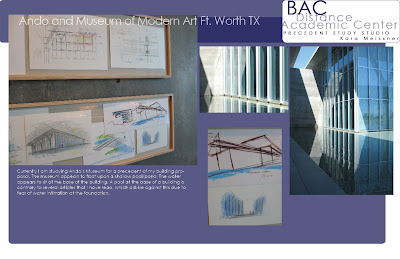
Monday, March 10, 2008
Tuesday, February 19, 2008
Monday, February 18, 2008
Saturday, February 16, 2008
Thursday, February 14, 2008
Tuesday, February 12, 2008
rain water calculations


For those of you who may be considering rainwater catchment from your project roof areas; here is an awesome site I found with a calculator to give you the cubic-foot, gallons, or acre-foot of catchment...
http://www.grow.arizona.edu/Grow--GrowResources.php?ResourceId=174
Sunday, February 10, 2008
Floor plans [revised 2]
quotables and codes...
Tuesday, February 5, 2008
site planning: WATER
Monday, February 4, 2008
site 1
Sunday, February 3, 2008
the MODERN
Monday, January 28, 2008
Sunday, January 27, 2008
Boston shoreline
The Plan

 1. Plans:
1. Plans:review of building code
Label plans
Details (path of canyon)
sections: Longitudinal and Transverse
Finalize floor plans (label)
structural plans
2. Water
plan detail
reaction of water upon building and site
shading to graphically explain the water process
3. Rain water collection
cistern details
gray water reuse for site feautres and toilets
4. Mechanical systems
Tuesday, January 22, 2008
Subscribe to:
Comments (Atom)












































